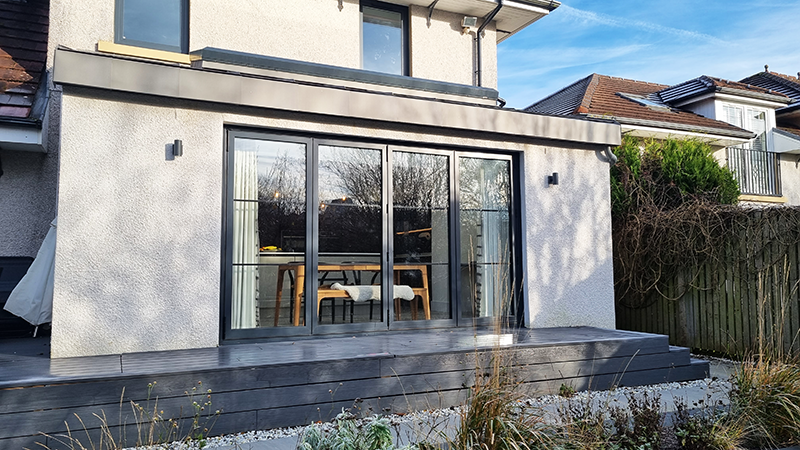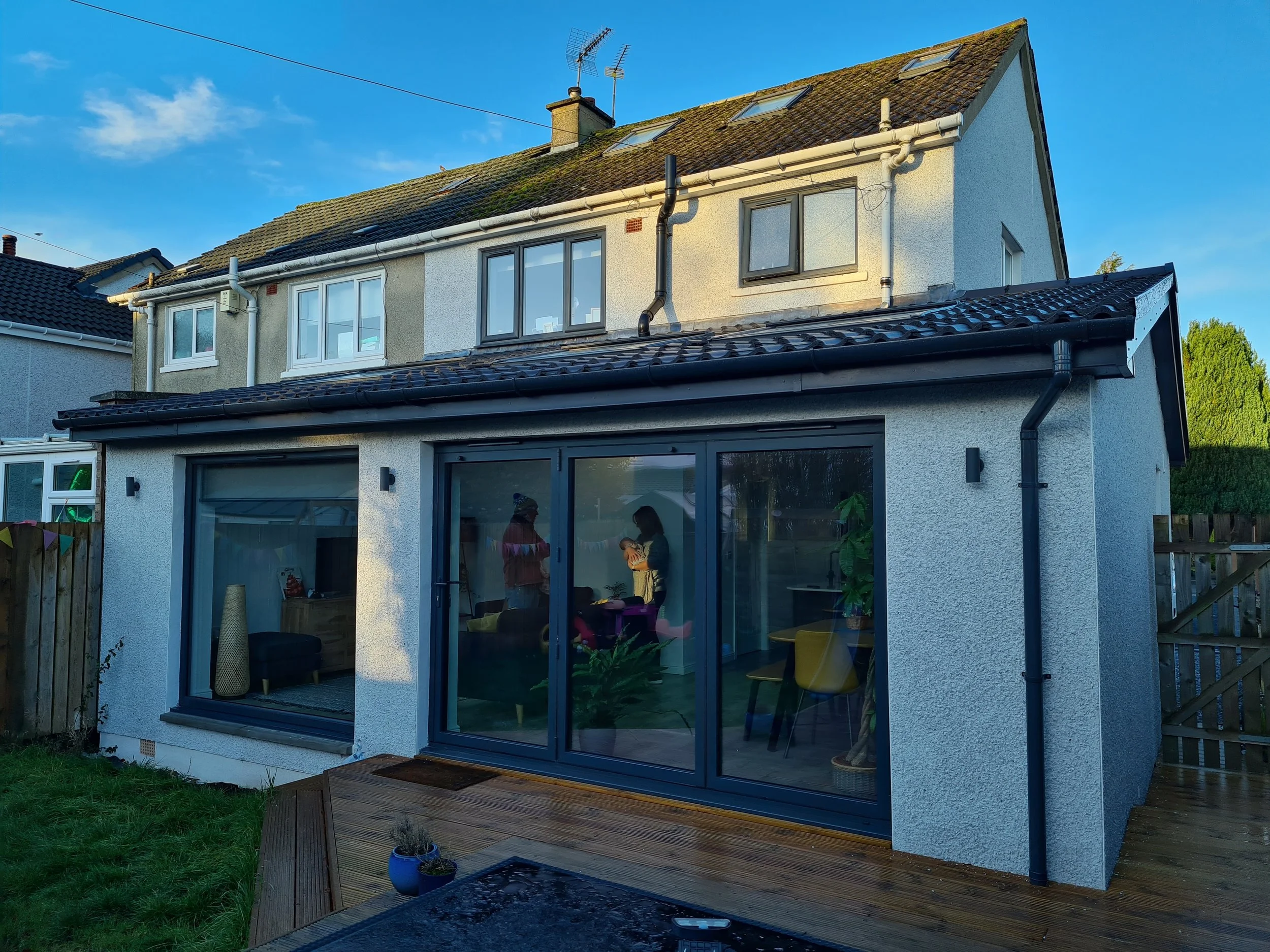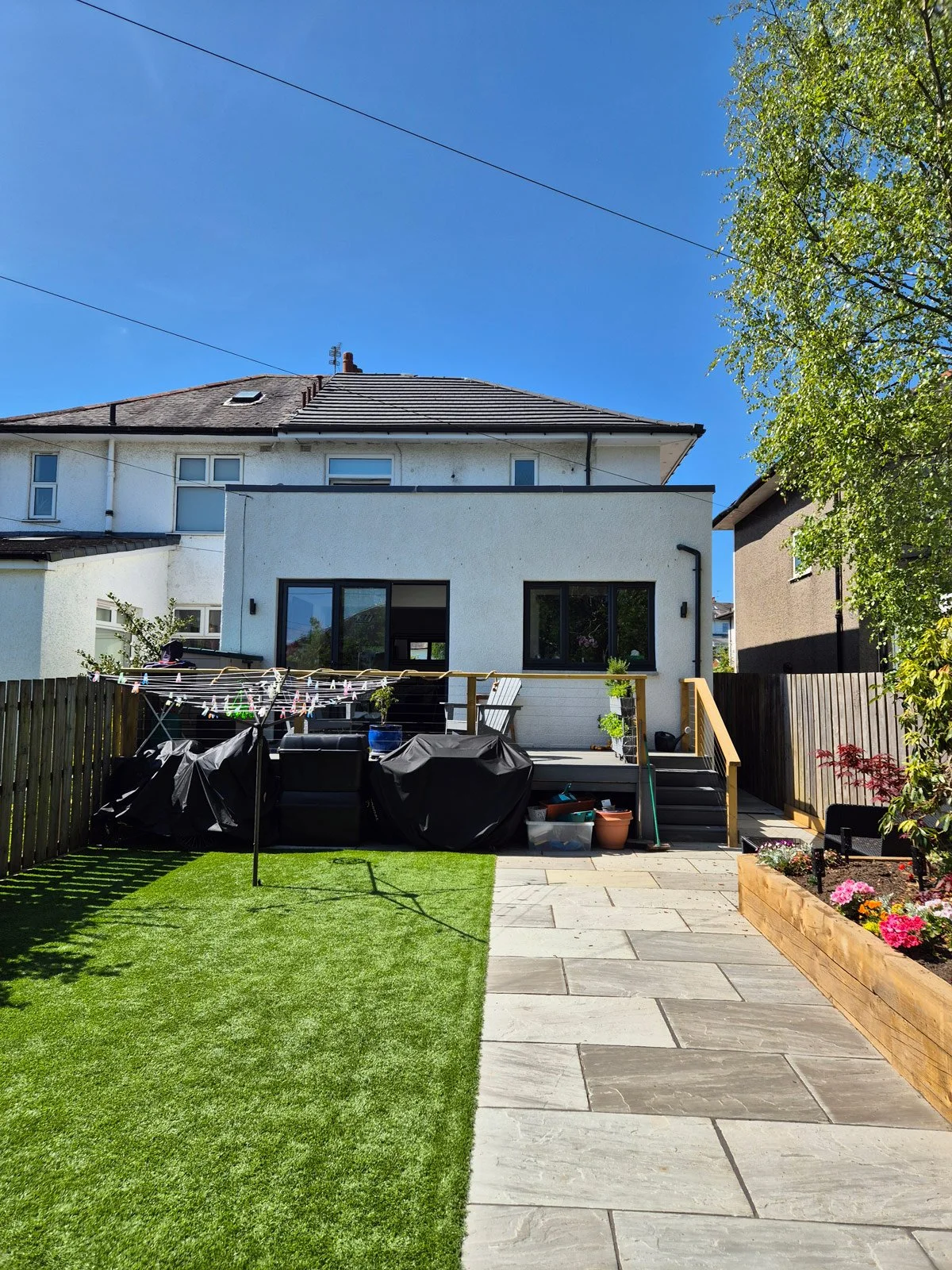New Builds
Plans
3D
Construction
Building Your Legacy
Build your legacy and create your unique imprint on the community you live in, safe in the knowledge a professional, chartered architect has ensured quality throughout.
If you've ever watched Grand Designs, you've seen it: beautiful homes often come with big challenges. Trying to cut corners can lead to budget overruns, missed deadlines, and a lot of stress for those daring enough to dream big.
That’s where we come in. Our expertise guides you from ideas to concept designs to approved drawings, we help you cover everything from planning permission and building warrant to interior design support adding those final details that can make a difference.
Building your dream home is deeply personal, so it’s essential we’re the right fit for you. An initial discovery chat is key to aligning our approach with your vision and unique needs. Let’s bring your ideas to life, smoothly and as stress-free as possible.
Make the home you have work better for the way you live. We start by understanding how you use each room, what is not working, and what you want to change. Then we explore layout options that improve flow, light and storage, so the result feels natural and easy day to day.
Why build new?
Create the layout you want from day one
Optimise light, views and privacy on your plot
Plan for energy performance and low running costs
Future proof with flexible spaces and storage
Choose materials and details that reflect your taste
Why choose us for new builds?
Plans shaped around the way you live
Calm, clear process from first sketch to warrant
See it before you build, with 3d model and photo realistic images
Planning and warrants handled, coordinated with the right consultants
Thoughtful, material first design for comfort and running costs
RIAS chartered practice, RIBA and ARB registered
Recent Projects
Newton Mearns, Beauly Crescent - Extension and internal alterations
A non functional space transformed into a spacious, fun and light filled one.
Newton Mearns, Gleneagles Drive - Extension and internal alterations
A family home that required a more open plan and liveable space capable of entertaining guests yet have an intimate feel too.
Eaglesham, Alexander Avenue - Single Storey wrap extension
This family home was in need of expansion to accommodate a busy household.
Houlet Studio was tasked with creating an open plan layout to create space, light and storage.
Clarkston, Greenholm Avenue - Single storey rear and double side extension.
This rear extension has transformed the heart of this home, opening up a bright, sociable space that connects effortlessly to the garden.




