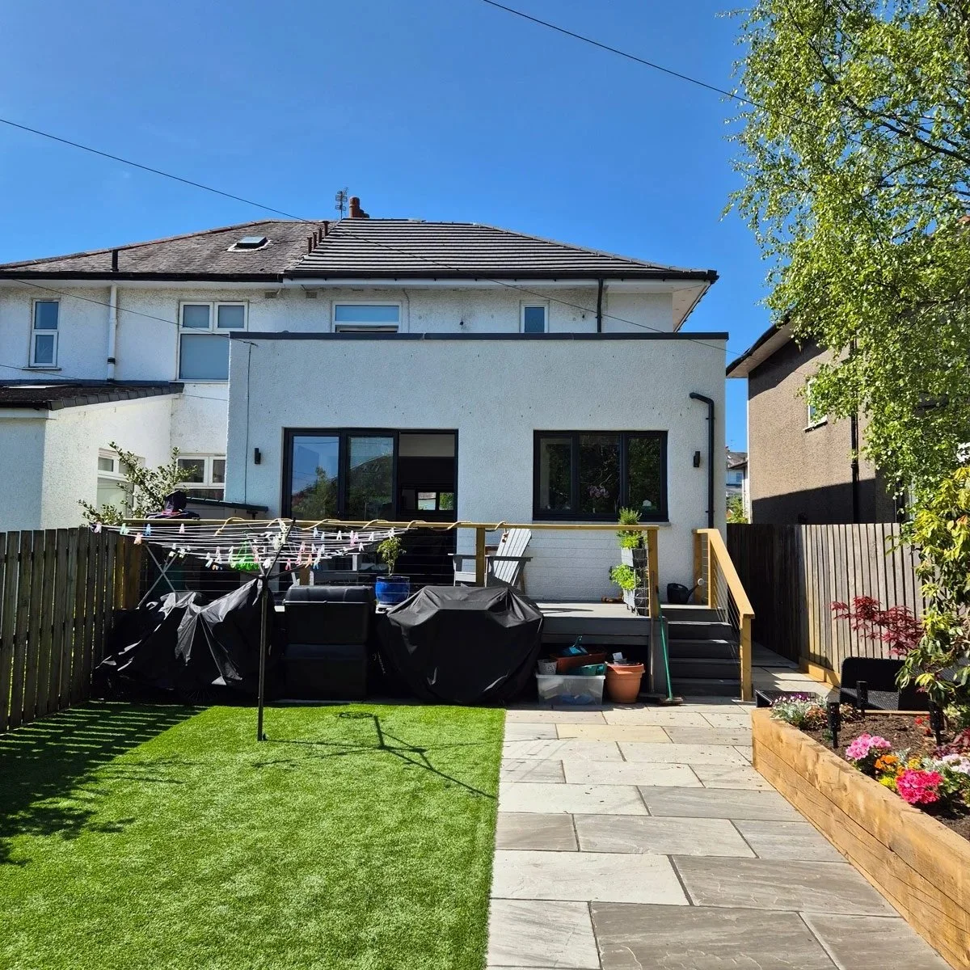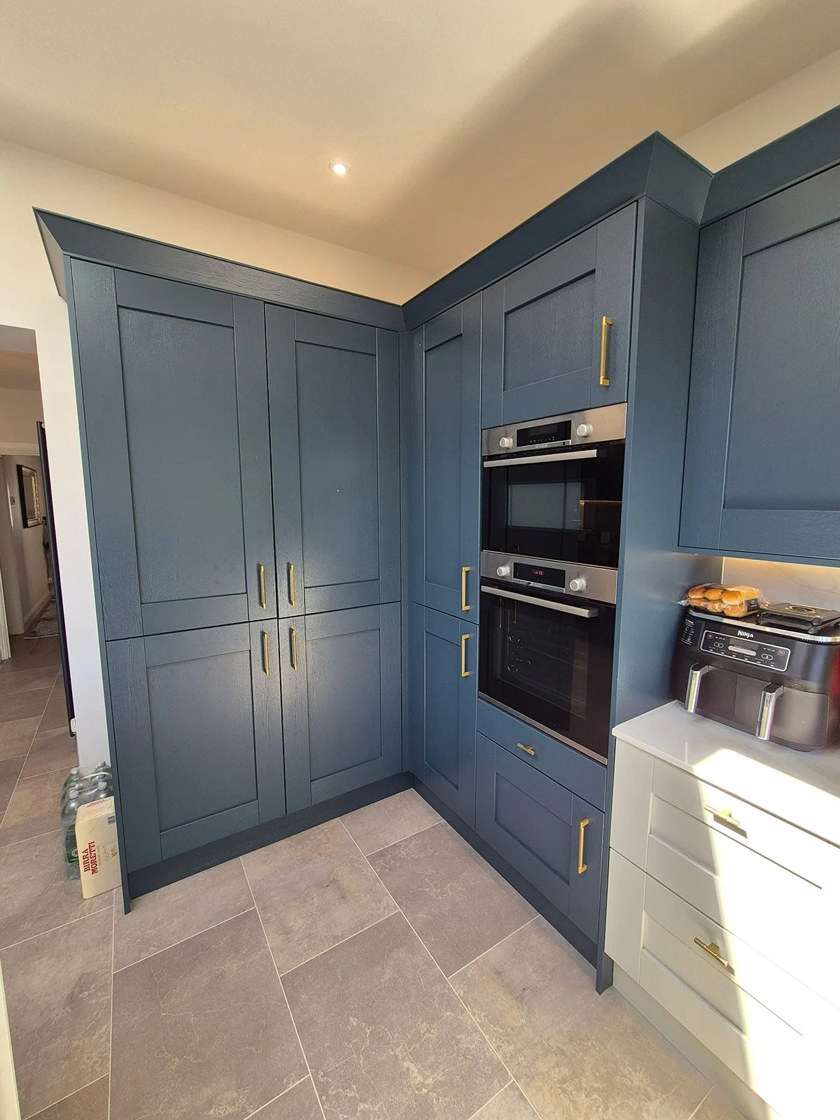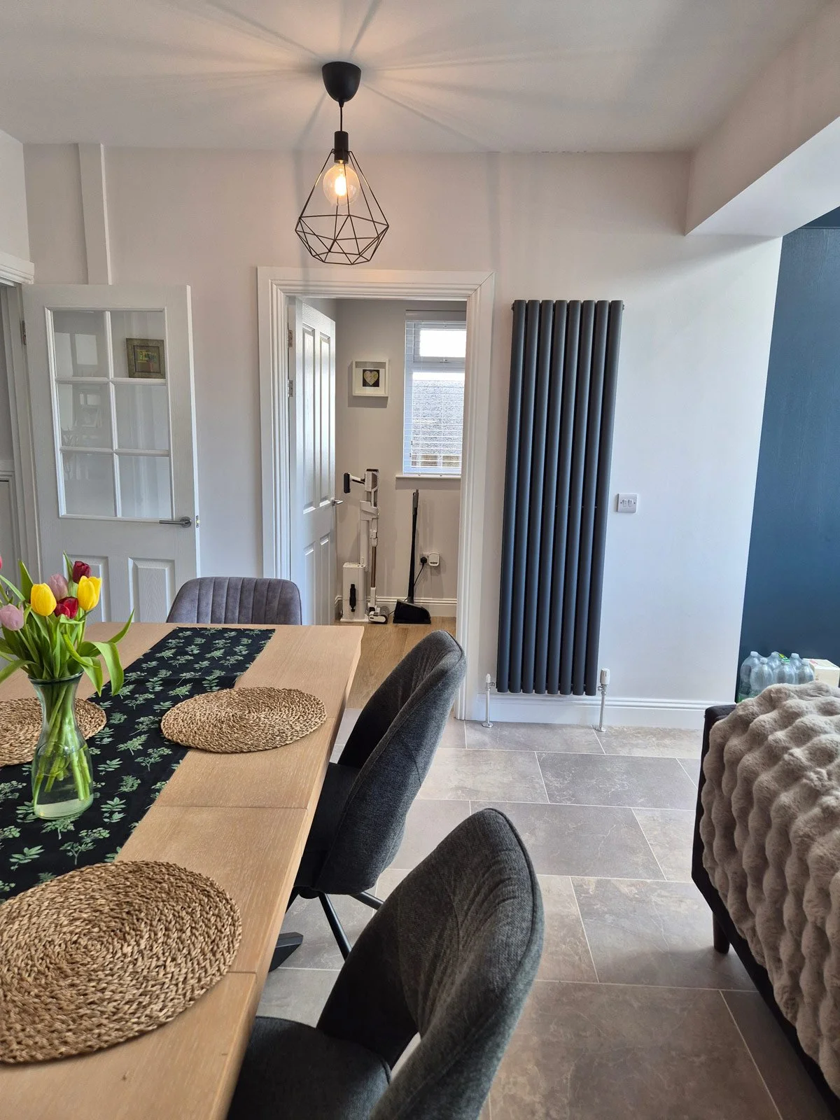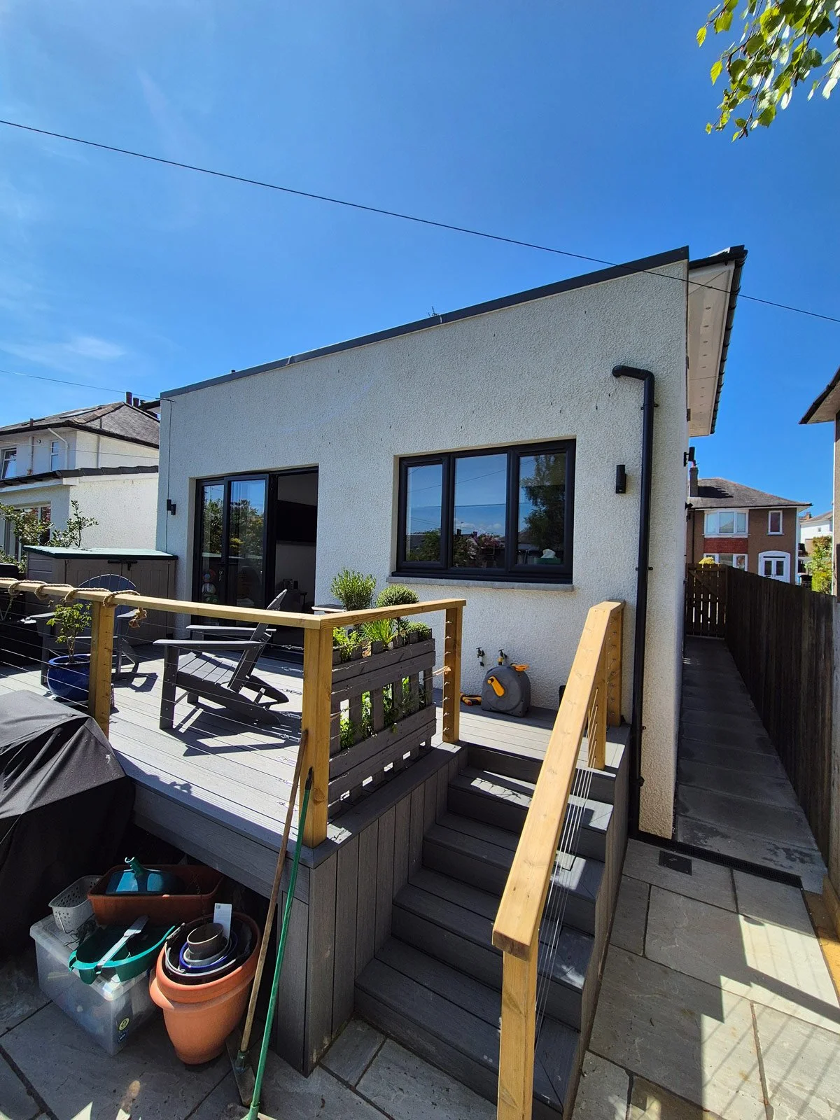Clarkston, Greenholm Avenue
Single storey rear and double side extension.
This rear extension has transformed the heart of this home, opening up a bright, sociable space that connects effortlessly to the garden.
Key aspects to this project
With clean lines, a soft render finish, and a large glazed roof light that illuminates the internal space, this design feels both modern and grounded.
The raised decking provides the perfect spot to soak up the sun and enjoy family life outdoors, a project that truly brings inside and outside together.
Kitchen - Bold navy units, brass handles, and a bright white island made for real-life cooking, chatting, and drinks under the skylight.
Dining and Desk - One side hosts dinner, and the other handles work. Built-in storage and a tucked-away desk keep it all calm and clutter-free.
Lounge - Soft textures, garden views, and bifolds that let the outside in our new favourite chill-out zone.
Utility Room - Small but mighty with stacked appliances, sink, and clever storage, hidden behind a pocket door for max calm.
Bathroom - Tucked beside the utility, this compact shower room is stylish and practical.























