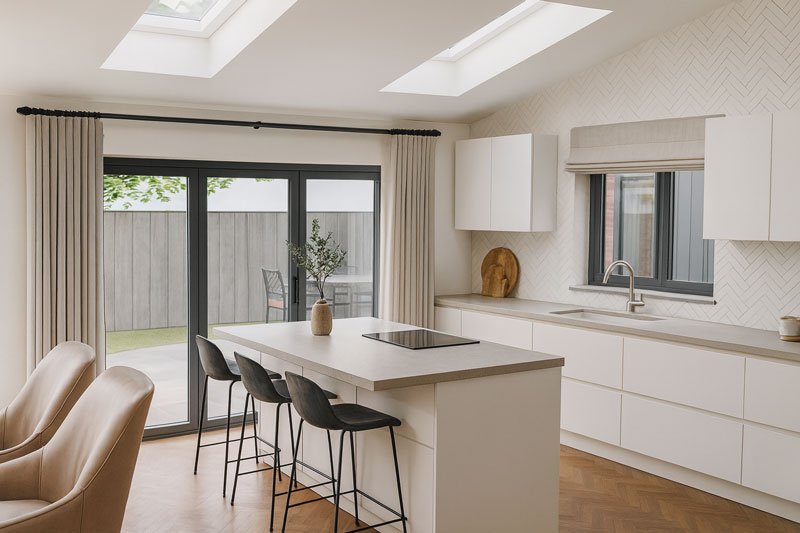Introducing Our Upgraded Visualisations
Over the past few months, we’ve been refining the way we communicate our designs, investing in a more advanced visualisation workflow. These new images offer greater realism, warmer lighting and a much clearer sense of how each space will feel once complete.
For many homeowners, visualisations are the moment a project becomes real. They help you understand scale, layout and material choices long before construction begins, and they make decision-making far easier.
Below, we’ve shared a selection of before and after examples across a few projects. These show the improvements in texture, detail and overall atmosphere that our new process offers.
We’re excited to continue developing this part of our service and to bring even more clarity and confidence to our clients’ home-building journeys.
If you’re planning work on your home and would like to explore ideas visually, we’d be delighted to help.

