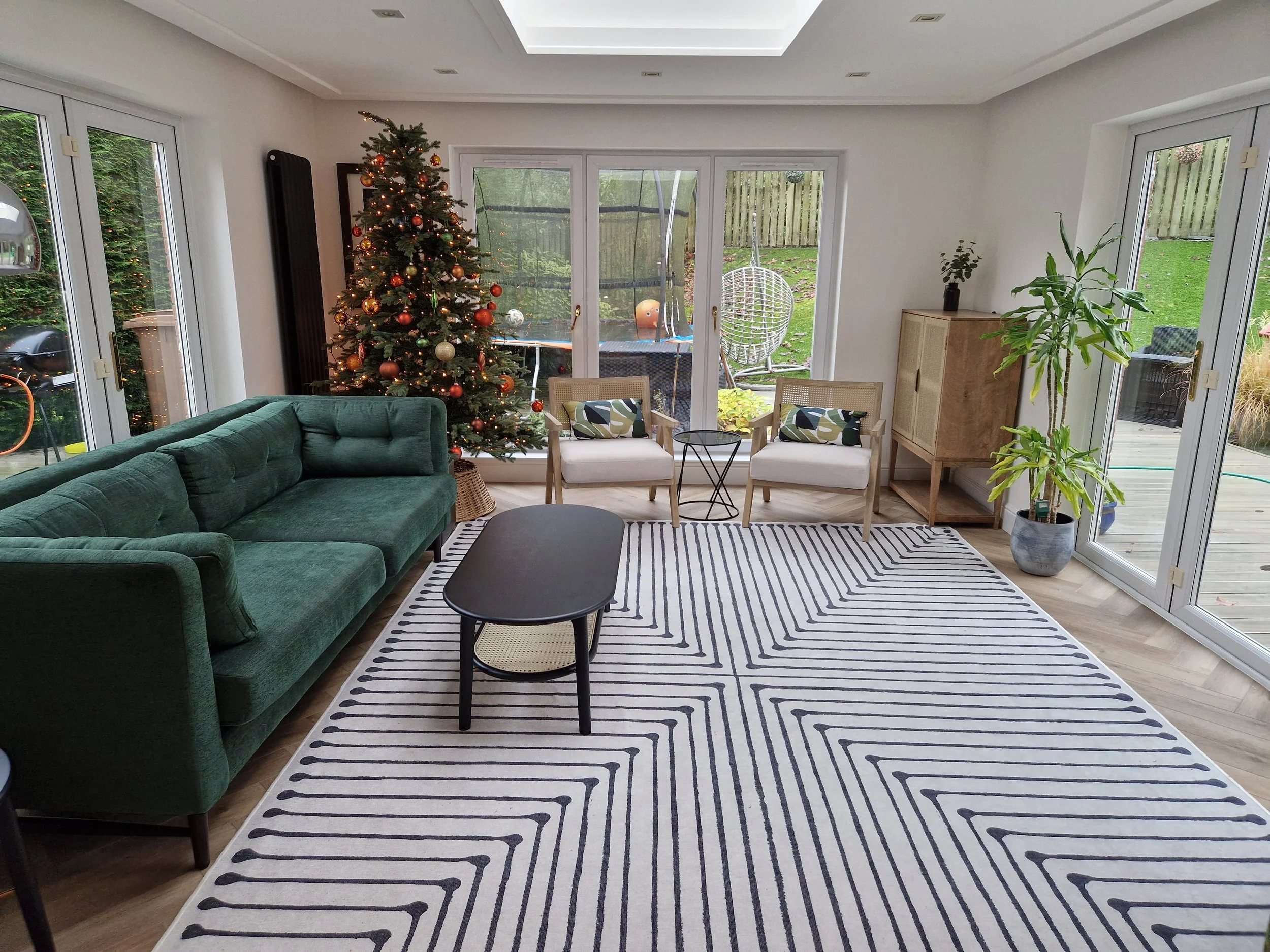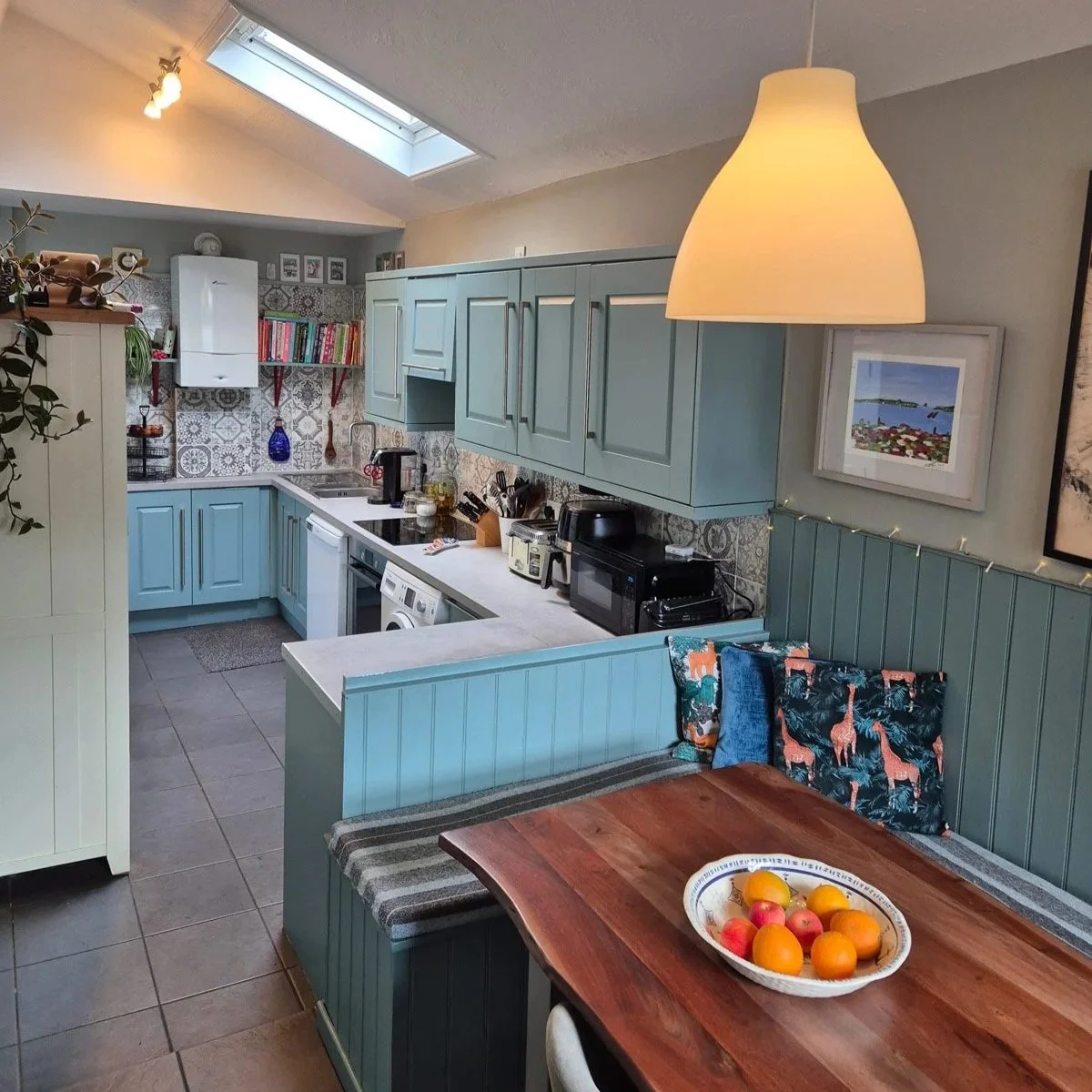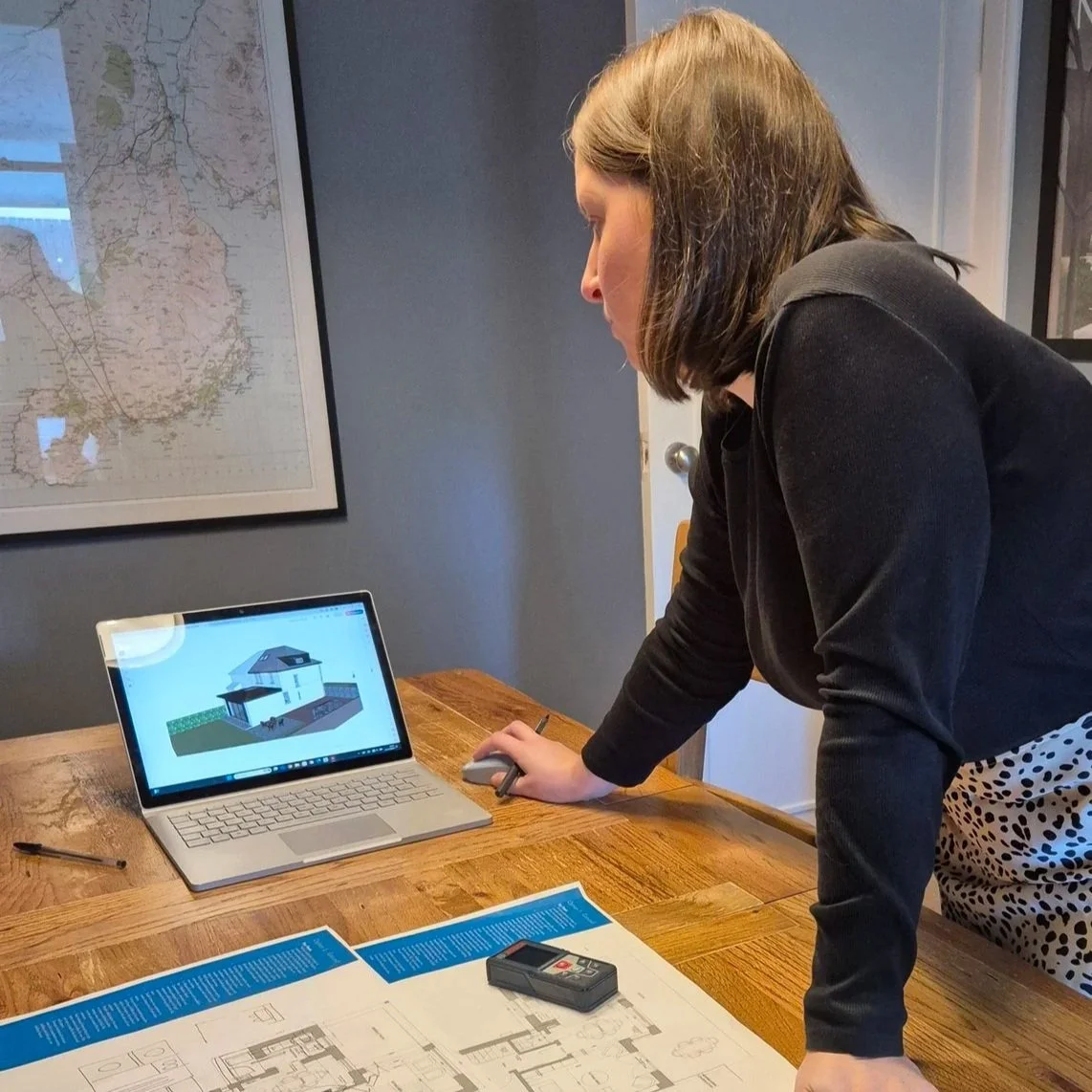Dealing with home project overwhelm
Renovating can feel like a thousand decisions all at once. Layout, light, storage, glazing, heating, insulation, kitchens, bathrooms, budgets, timescales. It is easy to stall, or to start in the wrong place. An architect can help you cut through the noise, set priorities, and phase the work so it fits your life and budget.
Common signs of overwhelm
• You want better flow, more light and more storage, but do not know where to start
• You keep changing your mind because everything affects everything else
• You are unsure what needs planning permission or a building warrant
• You have a budget in mind but no feel for what is realistic
• You worry about living through the work and how disruptive it will be
A simple sequence that works
Safety and compliance - fix damp, leaks, electrics and structural issues first
Fabric first - tackle insulation, airtightness, windows and doors before new finishes
Layout and light - open up key areas, add rooflights or new openings, plan storage and services
Rooms and joinery - kitchens, bathrooms, utility, built in storage and staircase changes
Finishes and character - floors, decoration, lighting, details and any reuse of existing materials
Outside and garden link - doors to the garden, terraces, porches and tidy elevations
Phase your project without losing momentum
• Phase one - quick wins and essentials you can afford now
• Phase two - layout changes that unlock day to day living
• Phase three - higher spend items like kitchens, bathrooms and glazing
• Phase four - exterior refresh and garden connection
Plan for life while works happen
• Agree zones so rooms stay usable as long as possible
• Protect escape routes, keep dust down and plan waste removal
• Time the messiest tasks around holidays or quieter periods
• Consider a short kitchen or bathroom downtime and set up a temporary alternative
Budgeting without the guesswork
• Set a total budget first, then allocate by phase
• Keep a contingency for surprises, especially in older homes
• Choose finishes after layout is right, not before
• Spend where you feel it every day, save where you will barely notice
What to do before you start
• Take photos and rough measurements of each room
• Mark what frustrates you daily
• List the order in which you use spaces through a typical day
• Gather a few images that show the mood you like
• Book a discovery chat to sense check feasibility and costs
How we work at Houlet Studio
• We turn a long wish list into a clear brief with must haves and nice to haves
• You get three 2d options at the initial stage with both our Gold and Silver package so you can compare different ways forward at design stage
• 3d model you can view on your phone or laptop, with photo realistic images when you select our gold package
• We can give you clear phasing plan to spread cost and disruption
• Planning and building warrant drawings prepared and submitted where needed
• Optional support through builder pricing and interior design
Book a Free discovery chat online or by phone to flesh out your goals and we can share a fee price guide for your project type.




