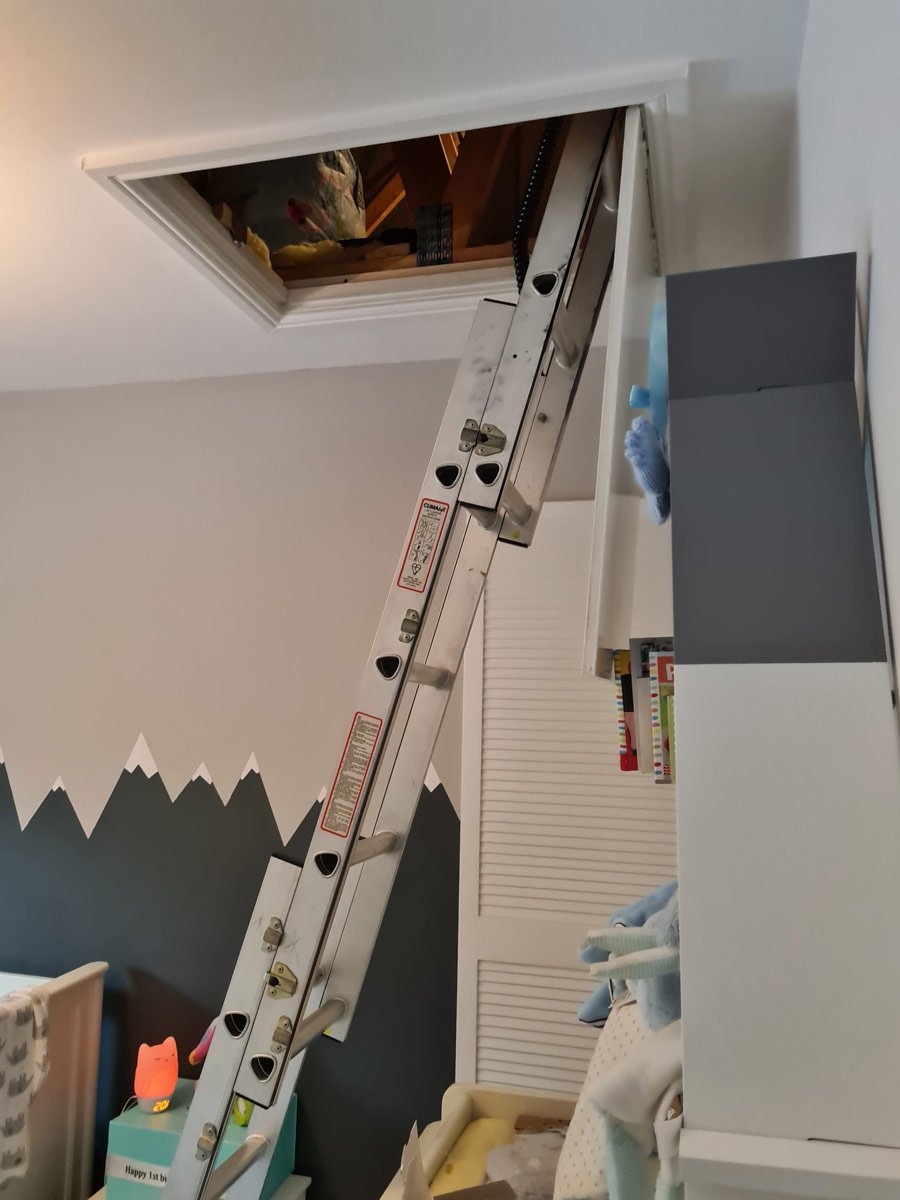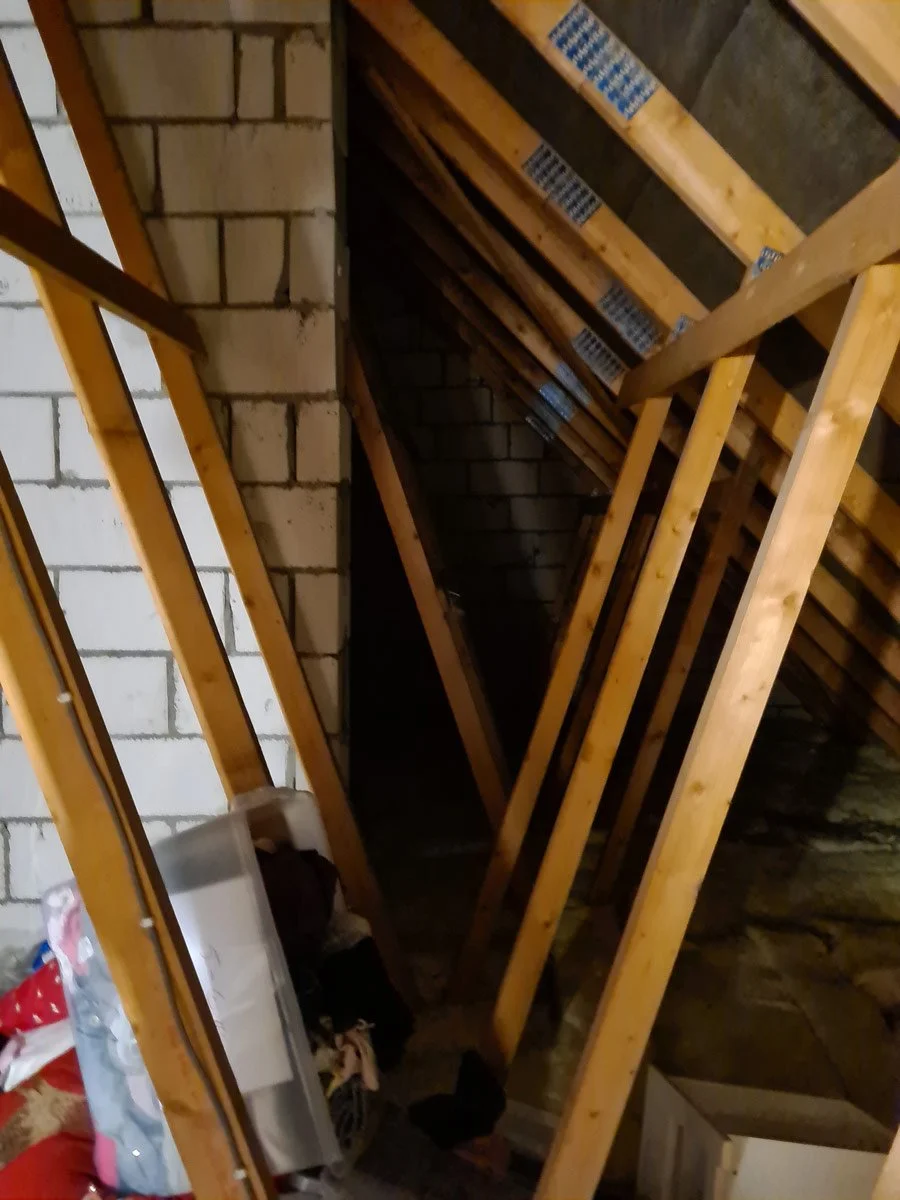Newton Mearns, Belhaven Court
Attic conversion
Our clients, a family of five, approached us to reconfigure their home to create more space and better functionality. With two adults and three growing children, they wanted to ensure each child had a bedroom of their own while improving the family’s shared bathroom facilities.
Key aspects to this project
First Floor Alterations (approx. 15.5m²):
Creating a new stair to access the attic, provisionally located within the smallest bedroom.
Combining the existing ensuite and bathroom into a large, light-filled family bathroom featuring a freestanding bath, walk-in shower, WC and double sinks.
Attic Conversion (approx. 45m²):
Adding two new bedrooms connected by a shared Jack and Jill bathroom.
Exploring options with and without dormer extensions to maximise headroom and natural light.
Reviewing alternative stair positions to achieve the best use of space and flow.
Our design explored multiple layout options to balance space efficiency with comfort. A key challenge was positioning the new stair without compromising valuable bedroom space on the first floor.
The existing roof structure was formed with fink trusses, which are not naturally suited to attic conversions. To achieve habitable rooms, we developed a design that incorporated a series of carefully engineered steel beams to support the new layout and redistribute loads. This allowed us to open up the roof space safely while retaining the character and proportions of the home
Outcome
The design scheme provides:
Three dedicated bedrooms for the children – ensuring each has their own space as they grow.
A generous new family bathroom with a luxurious yet practical layout.
A bright, functional attic level with two additional bedrooms and a Jack and Jill bathroom, transforming underused roof space into liveable family accommodation.
PROJECT GALLERY
Click on images to enlarge.

































