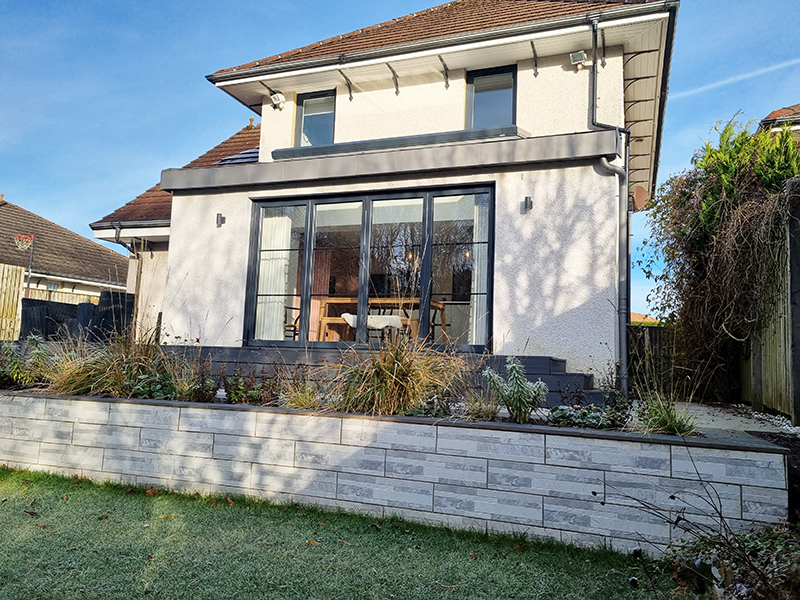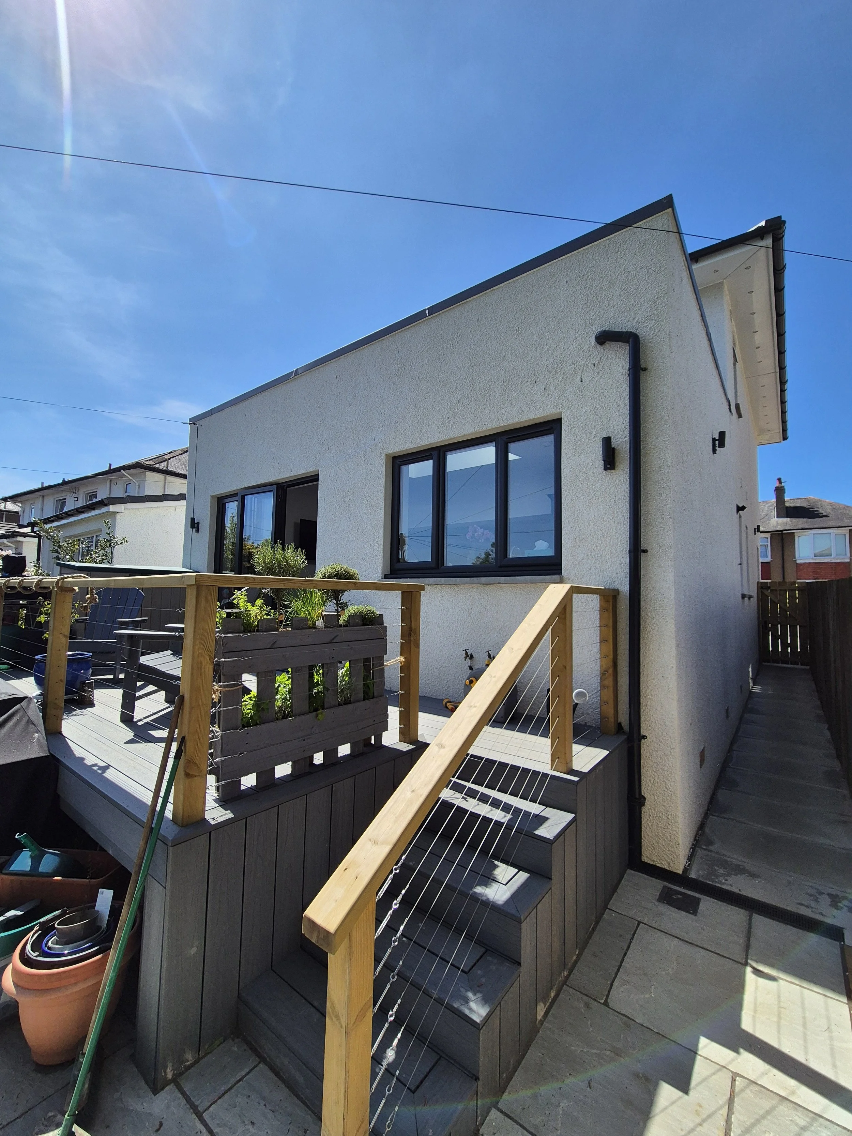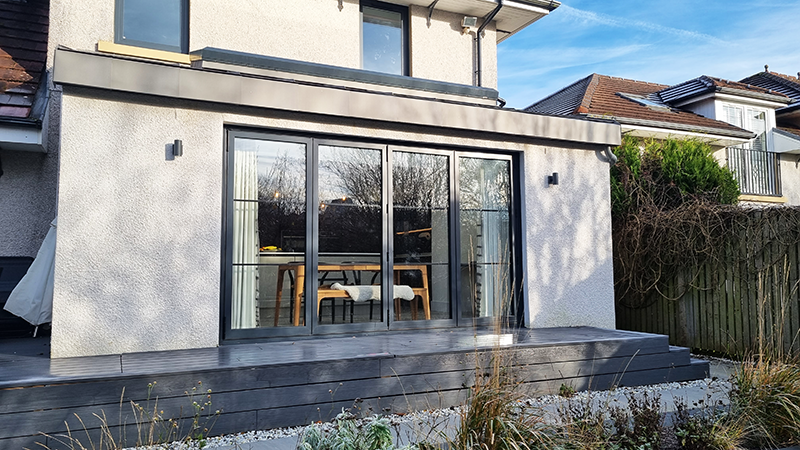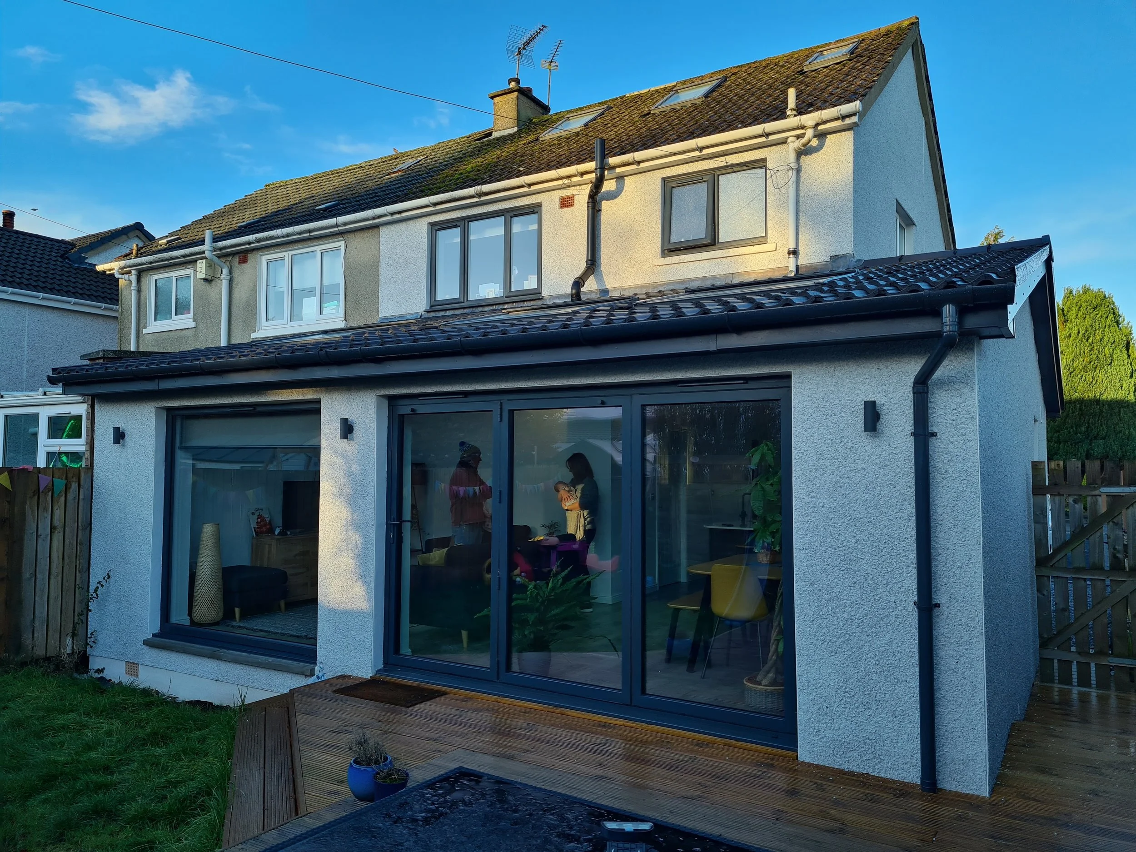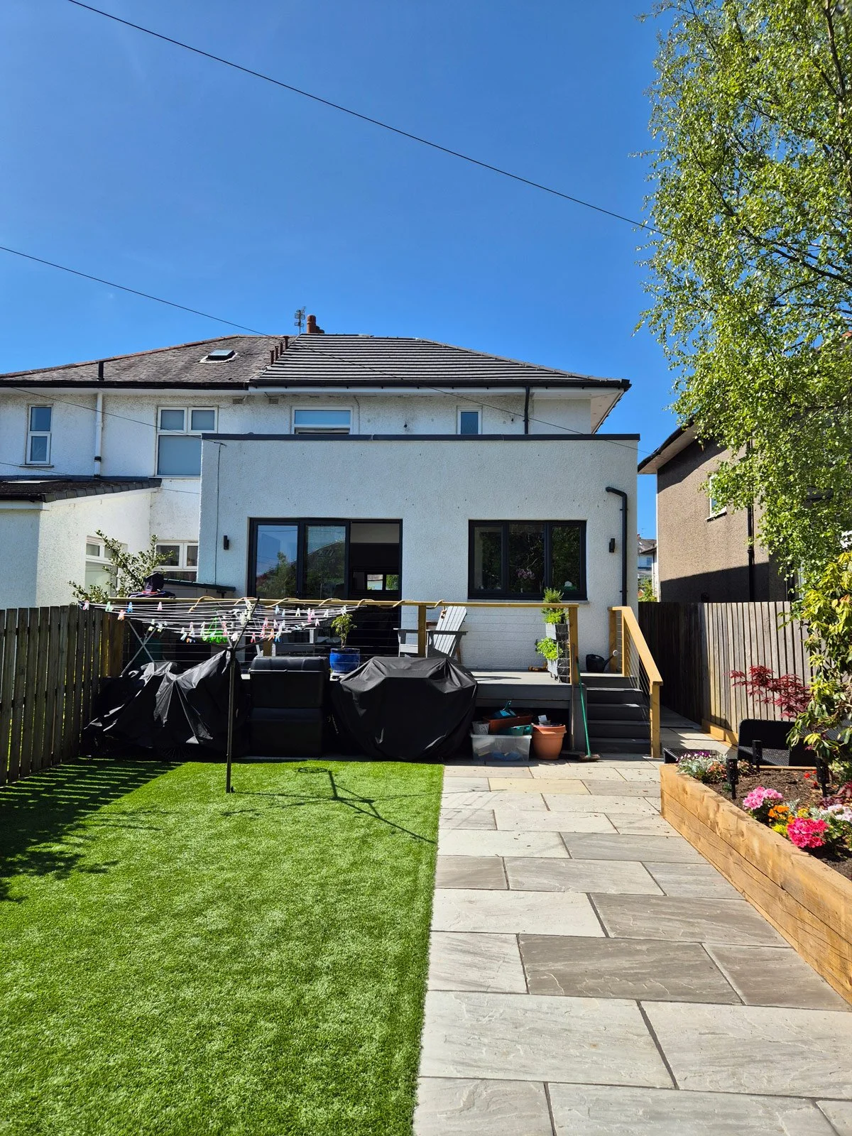Renovations
Internal alterations and interior design
Kitchen redesign
Attic conversion
Renovations: Spruce Up And Feel The Benefit…
Make the home you have work better for the way you live. We start by understanding how you use each room, what is not working, and what you want to change. Then we explore layout options that improve flow, light and storage, so the result feels natural and easy day to day.
Why renovate
Improve the layout without a large extension.
Open up kitchen, dining and living spaces
Add storage and better circulation
Refresh kitchens and bathrooms with smart planning
Upgrade windows, insulation and glazing where it matters
Bring character and calm through materials and light
Why Us?
We shape the plan around how you live.
Layout expertise. smart reconfigurations to improve flow, light and storage.
Respect for character. keep what matters, refresh what doesn’t.
Smart upgrades. insulation, glazing and services where they add real value.
See it before you build. 3d model link and photo realistic images.
Clear prices. fixed fee quotes with a standardised price guide for your project type.
Permissions handled. planning and building warrant drawings prepared and submitted.
Plan for less disruption. phased works and practical advice for living through a build.
Local knowledge. East Renfrewshire and Greater Glasgow, with trusted routes to pricing.
Qualified and trusted. RIAS chartered practice, RIBA and ARB registered.
Flexible support. from advice-only to full design and on through to starting with your builder.
Recent Projects
Newton Mearns, Beauly Crescent - Extension and internal alterations
A non functional space transformed into a spacious, fun and light filled one.
Newton Mearns, Gleneagles Drive - Extension and internal alterations
A family home that required a more open plan and liveable space capable of entertaining guests yet have an intimate feel too.
Eaglesham, Alexander Avenue - Single Storey wrap extension
This family home was in need of expansion to accommodate a busy household.
Houlet Studio was tasked with creating an open plan layout to create space, light and storage.
Clarkston, Greenholm Avenue - Single storey rear and double side extension.
This rear extension has transformed the heart of this home, opening up a bright, sociable space that connects effortlessly to the garden.

